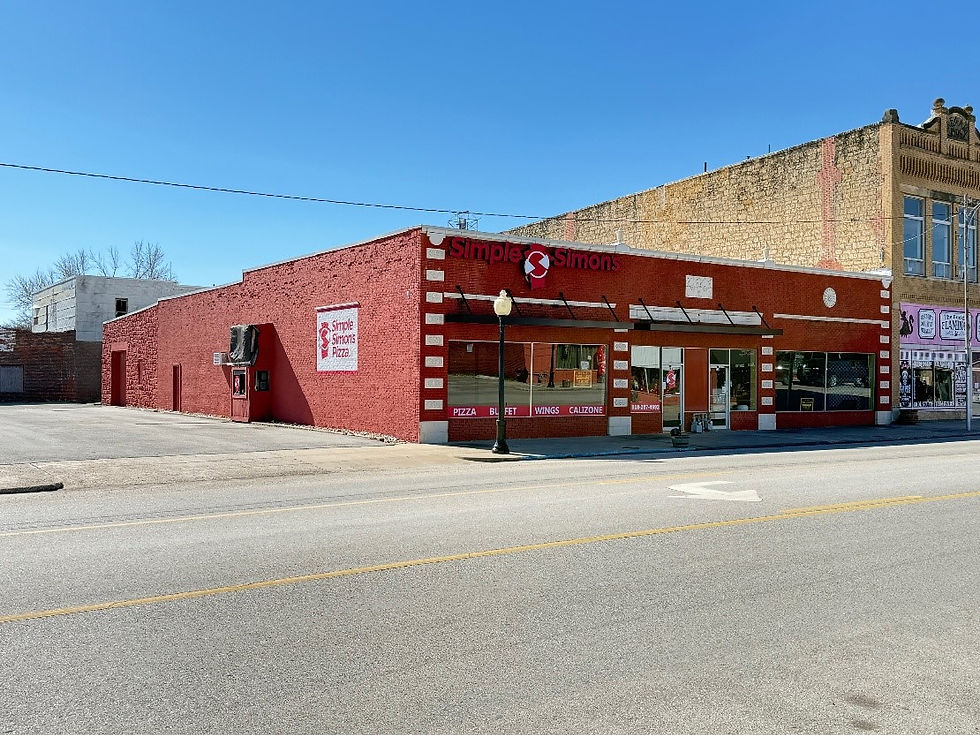Properties for Sale
We have a complete listing of Residential, Commercial, and Rural Properties / Building Sites to meet your personal and commercial needs.
For current listings please call or visit our office.




1619 Leahy
Must see move in ready home! This property is located on a corner lot and has been completely remodeled with new roof, fresh paint, new countertops, all new appliances including washer and dryer. Brick exterior with vinyl siding and hardwood floors. Home has 3 bedrooms, 2 bathrooms, 2707 square feet of living space, and attached garage.
Extra property features include a flat corner lot for easy maintenance, wood deck, partial fenced yard. There is a guest house with 510 sq. ft. which offers opportunity for rental income, multi-generational living, or a home office/craft room. New luxury vinyl flooring, new appliances and 1 bedroom/1 bath.
Legal Description: Palmer Highland Lots 1-4, Block 26.
Estimated Property Taxes: $1633.00
Price: $350,000.00




1900 Lynn Avenue
Located on a corner lot, this home has 4 bedrooms and 1 bath. With almost a half acre, this property offers room to grow and is very close to the Pawhuska Schools and Pawhuska Library. A little imagination and good old sweat equity could make this home that was built in 1935 a historic stunner!
Estimated Property Taxes are $ 506.00
1,952 Sq. Ft. of living space. +/-
Price: $60,000.00
Shown by Appointment
PRICE REDUCED!


316 East 13th Street
Vacant Lot! Ready to build your dream home? This quiet neighborhood might be the spot! Lot size 50' x 140'
Priced: $7,500
Call for further information
Want to sell?
Call us today.
918-287-2630


140 East Main Street
This is your opportunity to own a piece of Main Street Property in Pawhuska, Oklahoma.
Located only 1 block east of the Pioneer Woman Mercantile, this commercial property offers great retail opportunity with Main Street Frontage. Building has approximately 8,022 Sq.Ft. of usable commercial space and is currently divided into 2 store front areas. Property has brick exterior, Central Heat & Air, recently replaced roof, customer parking lot with drive-up service window on East Side, and Dual Access into the building (Rear and Parking Lot)
Former tenants of this property were Simple Simon’s Pizza and a Community Book Store, and karate school.
Legal Description: North 139’ of Lots 1, 2, 3, 4 and North 139’ of the East 20’ of Lot 5, Block 95, Original Townsite of Pawhuska.
Estimated Property Taxes are $ 4,421.00.
Price: $ 395,000.00
Shown by Appointment




800 West Main Street
Located on the Southwest corner lot of Highway 60 & Farrell Road is this former Convenience Store with large shop building.
Property was built in 1984 and has security bars on windows and doors. Interior has tile floor, dropped ceiling, several coolers, and shelving. There is also a storage room and restroom.
Shop Building (50 x 72) has 4 large bay doors (3 East side and 1 on the West side) which provides vehicle access to the building. This shop was previously used as a Tire Repair business and also an Automotive Repair business.
Note: Both buildings need updates and/or repairs. Roof on Convenience Store has been repaired, HVAC Unit in back is missing, and some electric upgrades have been done.
Owner has removed Fuel tanks from property and has letter from Corporation Commission that he is in compliance.
Legal Description: BEGIN ON W BOUNDARY CITY OF PAWHUSKA 121.8’ S of NE/C SEC/SW ALG APPR RGT HIGH BANK of CLEAR CREEK 540.5’ TO R/W LN OF HWY60 30’ FROM CTR OF CLEAR CREEK BRIDGE-SE ALG 8-25N-9E
Convenience Store has approximately 1,600 Sq.Ft. of Commercial Space and the Shop Building in back has approximately 3,600 Sq.Ft. of Shop Space. The 2025 Estimated Property Taxes are $ 2,217.00
Lot Size: 1.67 acres MOL
Price: $ 288,000.00
Shown by Appointment
